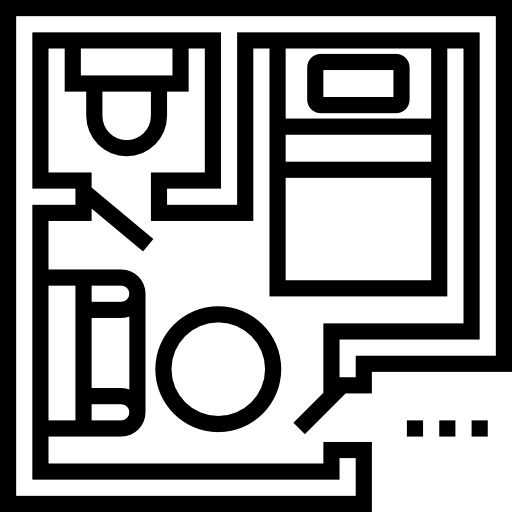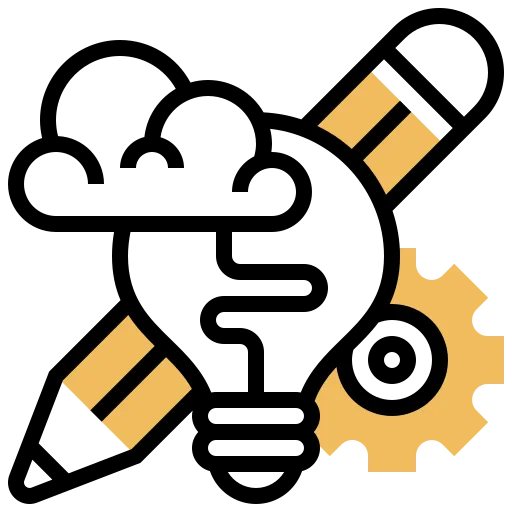Design & Development
Orchid
A typical 500 sq. ft. Mumbai based apartment with an atypical story of local craftsmanship, artisanal works, natural materials and minimalism through reverential tones of nature. The intent was to take a road less travelled — the path of nurturing the local art, craft and workmanship through design. An abode for a modern couple, the design brief was simple and sublime they wanted a space that felt like home. A simple plan that reflected this thought with ample natural light and a hint of nature within. Set in a 30-year-old Mumbai apartment, the construction of this fine-tuned abode was nevertheless a challenge.
EL SIGNORA
The entire home has a very quaint and connected design flow achieved through arches. It adds a lot of character to the space. The arched entry way leads to an elegant living space with an open kitchen. This was done to create an illusion to make the room look spacious and open.We broke the monotony of the colour palette through fluted wooden panels on furniture to add more warmth and detailing to the space. An arched passageway leads the way to the guest room and master bedroom. The entire project has been finished in a uniform texture paint that adds a lot of warmth to the entire space.
Design & Development
Orchid
A typical 500 sq. ft. Mumbai based apartment with an atypical story of local craftsmanship, artisanal works, natural materials and minimalism through reverential tones of nature. The intent was to take a road less travelled — the path of nurturing the local art, craft and workmanship through design. An abode for a modern couple, the design brief was simple and sublime they wanted a space that felt like home. A simple plan that reflected this thought with ample natural light and a hint of nature within. Set in a 30-year-old Mumbai apartment, the construction of this fine-tuned abode was nevertheless a challenge.
EL SIGNORA
The entire home has a very quaint and connected design flow achieved through arches. It adds a lot of character to the space. The arched entry way leads to an elegant living space with an open kitchen. This was done to create an illusion to make the room look spacious and open.We broke the monotony of the colour palette through fluted wooden panels on furniture to add more warmth and detailing to the space. An arched passageway leads the way to the guest room and master bedroom. The entire project has been finished in a uniform texture paint that adds a lot of warmth to the entire space.
Ice Frost
Driven by a combination of a minimal look and budget constraints, we had to work with limited elements while enhancing the space better with the lighting used. The owner wanted to combine two adjacent shops into an open dessert cafe with some outdoor seating. Our biggest challenge was to transform these two narrow shops into one space that looked more open and refreshing. The space was designed with white, grey and blue as major hues, keeping a clean, bright backdrop to highlight the desserts offered. We used grey terrazzo tiles in combination with glossy blue tiles on the floor and partially continuing on the walls and the service counter.
WOK This Way
Wok This Way is a quick service cafe serving traditional Asian cuisine. Since it was a tiny space of roughly 350 sq.ft. with a high ceiling. A combination of pale wooden seating and table tops along with white walls and black ceiling, set against an orange wall, can be seen to make the space look bigger and brighter. To add the informality of a street like feel, we used grey terrazzo floor tiles throughout the space along with lantern like lighting. Overall the design is kept simple by using geometrical shapes, clean graphics and arches set against a vibrant orange backdrop and lots of plants throughout the space.
Ice Frost
Driven by a combination of a minimal look and budget constraints, we had to work with limited elements while enhancing the space better with the lighting used. The owner wanted to combine two adjacent shops into an open dessert cafe with some outdoor seating. Our biggest challenge was to transform these two narrow shops into one space that looked more open and refreshing. The space was designed with white, grey and blue as major hues, keeping a clean, bright backdrop to highlight the desserts offered. We used grey terrazzo tiles in combination with glossy blue tiles on the floor and partially continuing on the walls and the service counter.
WOK This Way
Wok This Way is a quick service cafe serving traditional Asian cuisine. Since it was a tiny space of roughly 350 sq.ft. with a high ceiling. A combination of pale wooden seating and table tops along with white walls and black ceiling, set against an orange wall, can be seen to make the space look bigger and brighter. To add the informality of a street like feel, we used grey terrazzo floor tiles throughout the space along with lantern like lighting. Overall the design is kept simple by using geometrical shapes, clean graphics and arches set against a vibrant orange backdrop and lots of plants throughout the space.
Client Briefing
We begin with an in depth questionnaire to fully understand the client’s needs and expectations.
Site Survey
Examining the site's characteristics, evaluating structure, and environmental elements to enhance planning and design effectiveness.
Client Briefing
We begin with an in depth questionnaire to fully understand the client’s needs and expectations .
SITE EXECUTION
Starting from scratch, we bring designs to life, handling everything from structural design to decor in complete projects.
Site Survey
Examining the site's characteristics, evaluating structure, and environmental elements to enhance planning and design effectiveness.
Site Survey
The most anticipated moment, where we hand our clients the keys to their new space, all ready to move in.
WHO WE ARE?
About Illuzia
illuzia is a prominent expert in turnkey interior solutions, providing comprehensive services to convert spaces into aesthetically pleasing and functional environments. With a commitment to quality and innovation, illuzia brings together a team of skilled professionals in design, project management, and construction to deliver seamless and personalized interior solutions.
Why Choose Us?
Seamless Experience
Rahul Joshi
Their interior design was so elegant and professional. The design was way better than what I had actually imagined.
Looking to elevate the aesthetic of your space?
Have a question for us? Let’s talk.
For all project inquiries, please email illuzia.in@gmail.com with the subject NEW PROJECT
COPYRIGHT © 2024. All Rights Reserved.
Powered By RebelCorp
















